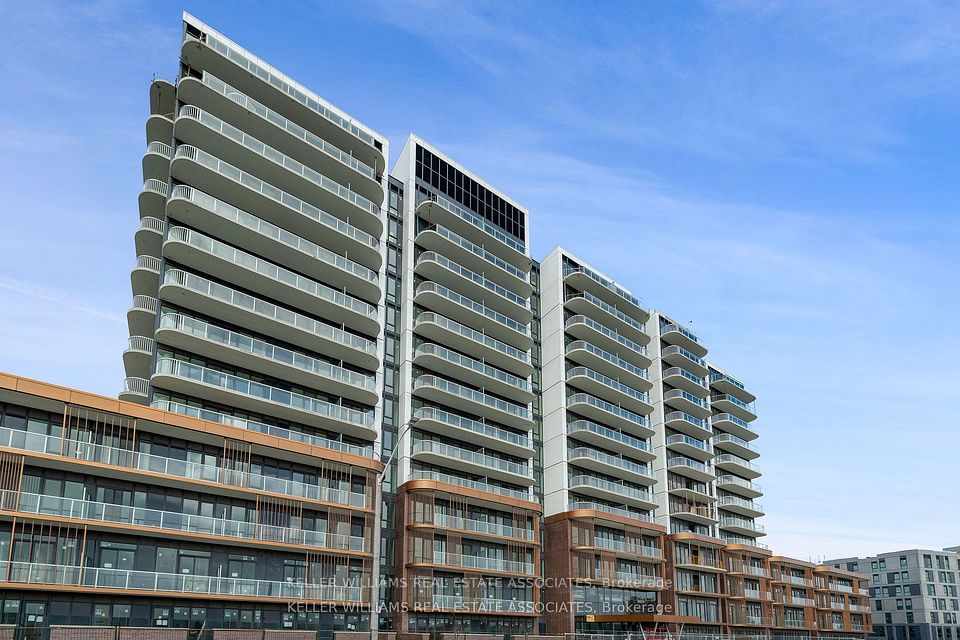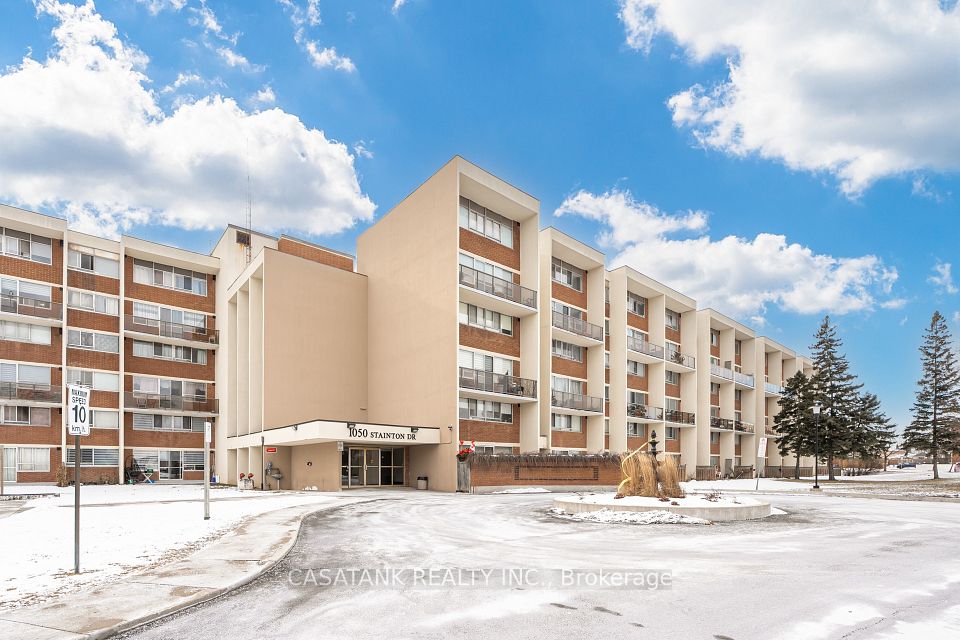$3,250
105 Harrison Garden Boulevard, Toronto C14, ON M2N 0C3
Property Description
Property type
Condo Apartment
Lot size
N/A
Style
Apartment
Approx. Area
800-899 Sqft
Room Information
| Room Type | Dimension (length x width) | Features | Level |
|---|---|---|---|
| Kitchen | 2.72 x 2.29 m | Stainless Steel Appl, Quartz Counter, Breakfast Bar | Main |
| Living Room | 5.54 x 3.3 m | Laminate, Combined w/Dining, W/O To Balcony | Main |
| Dining Room | 5.54 x 3.3 m | Laminate, Combined w/Living, Large Window | Main |
| Primary Bedroom | 3.66 x 3.05 m | Laminate, 2 Pc Ensuite, Large Window | Main |
About 105 Harrison Garden Boulevard
LIMITED TIME PROMOTION- ONE MONTH FREE PLUS $500 MOVE IN BONUS* Spacious Two Bedroom + Den (888 Sq Ft) Suite W/Loads Of Upgrades & Quality Finishes. Open Concept Kitchen, S/S Appliances & Quartz Countertops. Laminate Floors. Amazing Amenities! Free Fitness Classes, Yoga Studio, Spin Bikes, Steam Room, Luxury Lounge Free Netflix & Wifi, Private Outdoor Terrace With Bbq's. 24Hr Concierge & Sec., Bus. Centre, Onsite Dry Cleaning, Package Service. Virtual Events, Pet Friendly W/Pet Events Stainless Steel (Fridge, Stove, B/I Micro/Range, B/I D/W) Washer & Dryer. Underground Parking Available $175/Month. Locker $100/Month. Bike Storage. 24 Hr Customer Care & Maintenance Guarantee. Photos Are Of Model Suite. See Attached Floor Plan and Virtual Tour Link
Home Overview
Last updated
4 days ago
Virtual tour
None
Basement information
None
Building size
--
Status
In-Active
Property sub type
Condo Apartment
Maintenance fee
$N/A
Year built
--
Additional Details
Location
Walk Score for 105 Harrison Garden Boulevard

Angela Yang
Sales Representative, ANCHOR NEW HOMES INC.
Some information about this property - Harrison Garden Boulevard

Book a Showing
Tour this home with Angela
I agree to receive marketing and customer service calls and text messages from Condomonk. Consent is not a condition of purchase. Msg/data rates may apply. Msg frequency varies. Reply STOP to unsubscribe. Privacy Policy & Terms of Service.












